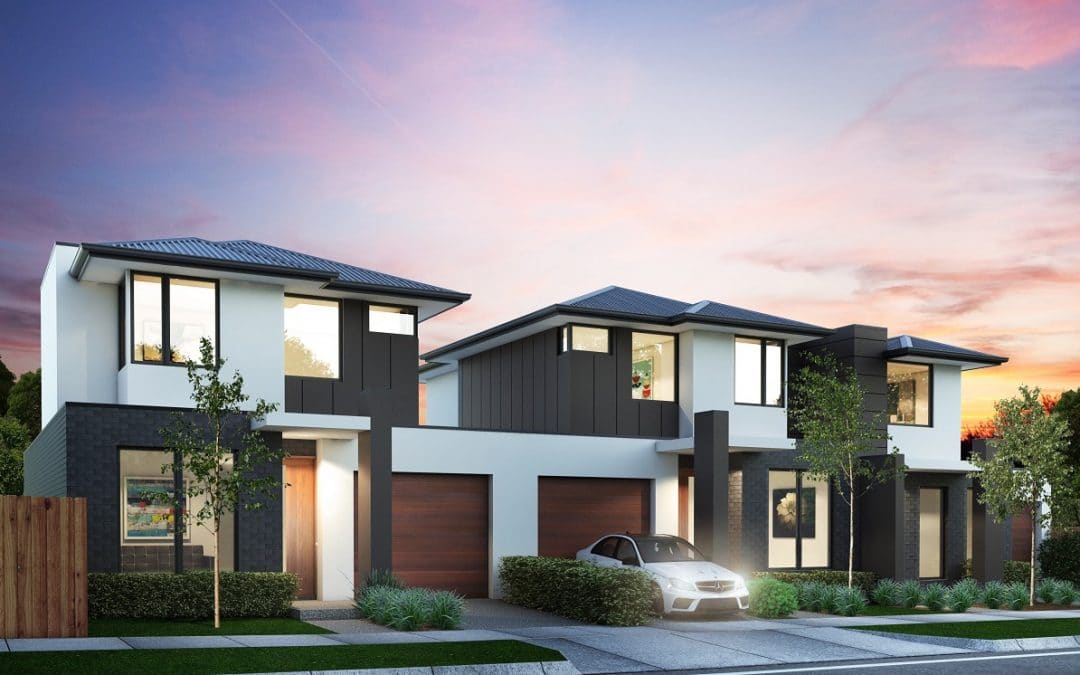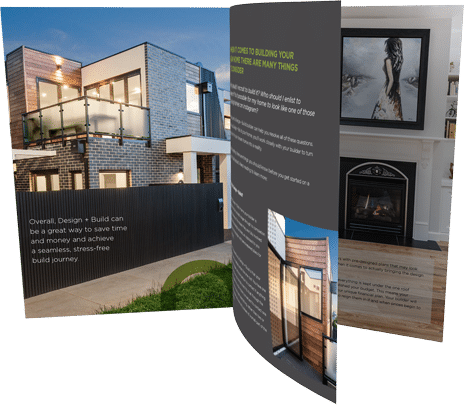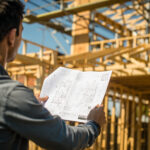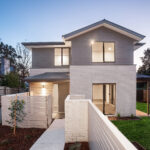Have you started taking the environment into account when planning your dream home?
More than a buzzword, ‘climate responsible design’ is becoming more and more popular as people look to minimise their carbon footprint and maximise natural, sustainable resources to achieve more energy efficient homes.
Climate response design works to improve your home’s comfort by moderating the outdoor climate via material choices, orientation and room planning. Let’s dive into 8 ways you can use the climate in your home planning.
1. Embrace the sun
Everything revolves around the sun (well, not literally).
In sustainable design, the goal is for a building to receive the maximum amount of sun during winter and reduce the amount of sun coming in during the summer. This results in less artificial energy needed to heat and cool a space throughout the year.
A south-facing facade needs to use an appropriate window area for its orientation, and the glazing should use triple or double-paned glass that has a Low-E coating.
This minimises how much heat is transmitted into the building during the hottest months of the Aussie summer and keeps heat indoors during the cold winter months.
For example, in the summer, a south-facing wall of glass windows will overheat the occupants inside the structure if there is no shade provided on the facade of the building.
Looking to customise your dream home? Find out more about custom home design here!
2. Harness solar power
The suns position as it moves from east to west across the sky is very different in the winter as opposed to the summer.
Large overhangs and eaves to the north will help to protect the building against the harsh, summer sun (during this time the sun is higher up in the sky), but still allow the structure to be warmed up by the low winter sun.
Plus you can reduce your power bills too!
The hot water experts from Smart and Fast explain the impact solar can have on your water system, noting “solar heating can reduce your bill significantly, though many people think it’s a set and forget system. To get the most out of solar power, clean your collectors regularly and look for leaks. Between these 2 common pitfalls you could lose out on thousands.”
3. Choose the right materials
It’s extremely important to consider material selection.
Shiny, light materials have a tendency to reflect heat, while rough, dark surfaces absorb heat. When masonry (e.g. concrete or brick) is exposed to the sun it absorbs and then stores heat and can be used to help cool down a building during the summer or to warm it up during the winter if situated properly. This makes it a great choice for a well-designed home.
4. Build for a specific geographic area
When a building is being designed, factors like air and vapor barriers and insulation, will vary greatly depending on where the home is situated. Generally, in Melbourne, we’re faced with a mild subtropical climate with mild winters and warm summers, which means certain materials and design concepts will work better than others.
Building to suit these conditions will make life more comfortable and less stressful from concept to completion.
5. Focus on landscaping and outdoor living
One of the most effective ways to take advantage of Melbourne’s temperate climate is to incorporate rooms that seamlessly blend in with the surrounding landscape and indoor spaces.
That is also true for indoor spaces that you want to incorporate in order to create comfortable outdoor spaces.
Appropriate plantings and landscaping can also help to supply evaporative cooling and shade to both outdoor and indoor spaces.
6. Design for natural ventilation
Warm air rises.
This means a building may be cooled down by incorporating stack ventilation into the design, explains air conditioning installer Karl Ammoun.
“This is done by drawing in cooler air from openings that are in the lower part of the building, while heat can be carried away via openings in the top part of the structure.”
7. Minimise the footprint of the building
Carefully consider the true needs of your build project.
- How much space do you really need?
- Are there ways to make spaces multi-functional?
- How can you use the surrounding elements to become more sustainable?
Your construction costs will be lower after answering these questions and you’ll be moving towards lower bills and more functional spaces too.
8. Throw on a jumper!
Many buildings these days are designed so that occupants are kept fairly comfortable, at about 25 degrees.
Climate responsive design can reduce how much energy is used to heat and cool your home and can result in much lower bills by using natural systems such as the wind and sun.
By adding or removing layers, a great deal of energy may be saved.
Wearing a jumper during a cold Melbourne winter or wearing shorts during the summer can be sufficient to completely eliminate mechanical cooling and heating, which can save the environment and you a lot of money.
Are you looking to live in a carbon neutral custom home this year? Speak to the team at RODA today to find out more!






