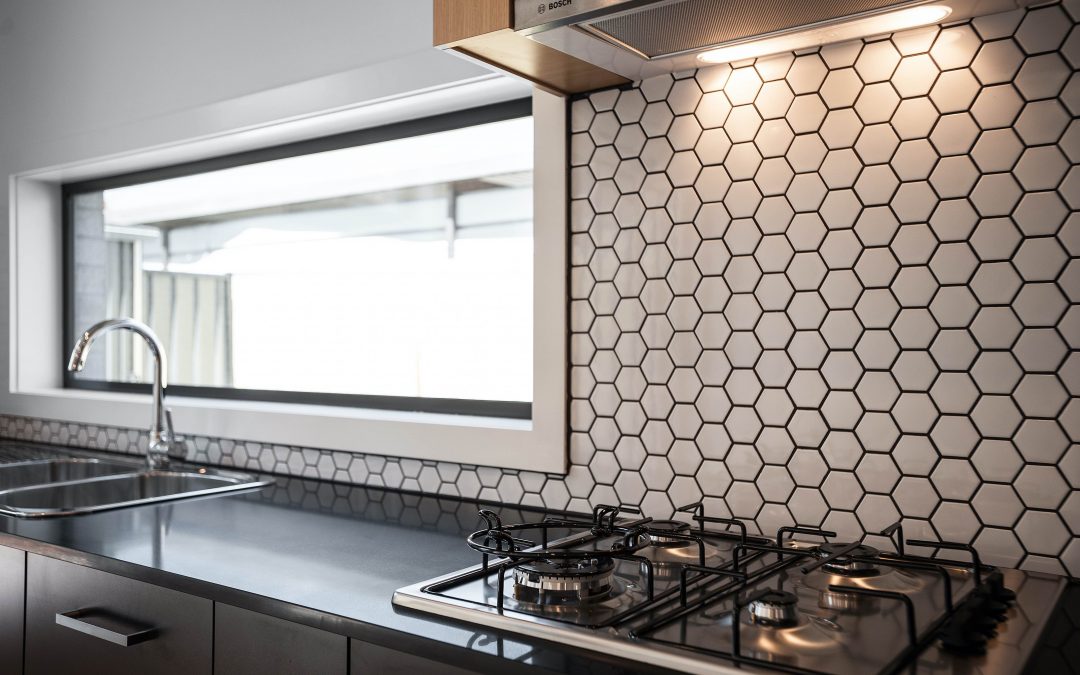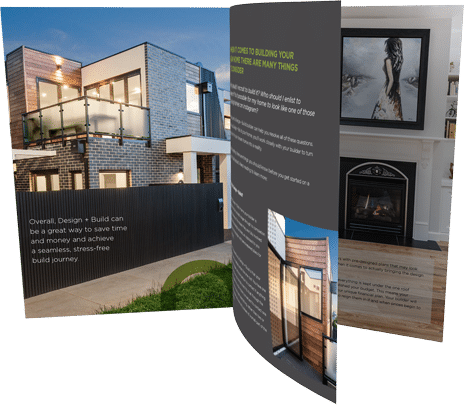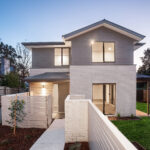One of the most common challenges in home construction is the balance between function and design. Both are incredibly important to any homeowner, but whether one trumps the other is completely dependant on each client’s needs and wants, as well as the use of each room.
If you’re not sure where to start, we’re here to help. We’ve broken down some of the most common dilemmas clients have when balancing the two elements, giving you food for thought before building your next home.
In the bathroom
When designing a bathroom, it’s important to think about what type of basins you want to have. Above-counter basins are quite popular in terms of design and appearance but can impose on functionality as they can be quite bulky and take up a lot of space. If you are leaning towards an above-counter basin, make note of how much bench space you’ll be left with. This could make all the difference!
If you’re working with a smaller space, there may not be enough room to do a separate bath and shower so why not look at doing a shower over a bath? If you’re building an investment property, this is a great option as it appeals to the widest range of buyers on the market, satisfying both design and functionality concerns.
Kitchen options
Rangehoods are one of the features that most of our clients struggle with when deciding between design and function. Canopy rangehoods look great and work well but can look quite bulky. You also end up losing overhead cupboard space. If you opt for a slide-out rangehood, it neatly tucks away and you get the benefit of keeping cupboards over your cooktop, adding to your storage potential.
When it comes to cabinetry, drawers are always a popular upgrade over cupboard doors, as they provide great functionality. It’s always easier to get something out of a drawer than a cupboard – especially when they’re located up high!
Consider your floor plan
Most of our clients love open-plan living, but in some cases, it can impose on the functionality of a home. For example, a family with kids may not benefit from open-plan living, as you might need some zoned areas for kids to do their homework without distraction. To get around this, think about introducing design elements that allow you to ‘zone’ off some areas when required – for example, adding a separate living or study room.
When building new, take note of house size verses land size. If you’re after a big backyard, you’ll need to ensure this is taken into consideration when coming up with your floor plan. Otherwise, you may end up with something much smaller than anticipated.
Choose a durable flooring material
Flooring needs to be one of the hardest wearing materials in any home, as it’s constantly in use! Think about what’s going to be durable for you and your family, considering practicality, budget and overall look. There are so many options on the market that you’re bound to find something that satisfies both form and function!
There are also multiple alternatives on the market. For example, if you love real hardwood floors but not the price tag they come with, look at engineered floorboards. They look just as great and are more practical as they won’t move as real timber floors do.
____
Thinking about building your dream custom home in Melbourne? Get in touch with the RODA team today to chat about your first steps.






