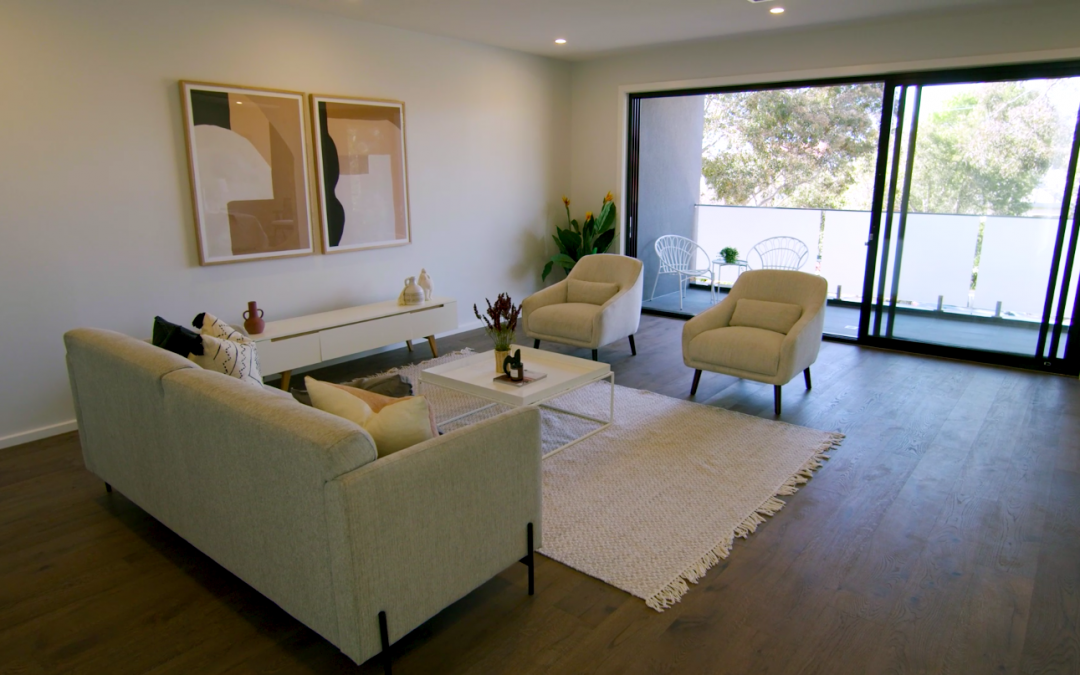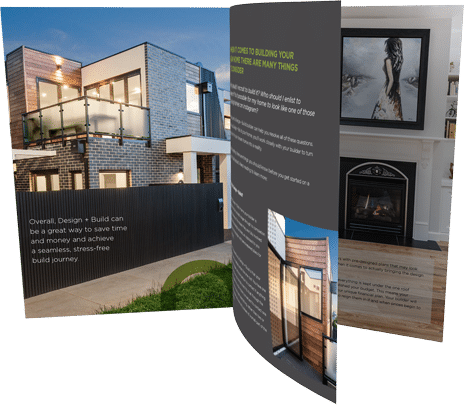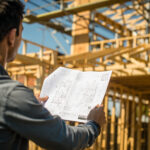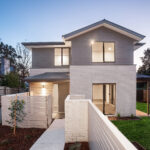It’s not often that you’re able to build a brand new spacious family home in a vibrant inner-city suburb like Brunswick. But that’s exactly what we were able to do for our latest build.
A respite from the cramped and dark terrace houses commonly found in this area of Melbourne, we built our clients a sleek sun-lit home that prioritises open-plan living. The completed home features three bedrooms, two living rooms, three ensuites, a powder room, balcony and stunning outdoor living space.
The Brief
Our clients first approached us two years ago to build a unit development on this block of land. We finalised the permits and had plans prepared for three units, but after much consideration and a site investigation, the clients realised the project wasn’t feasible for them at the time.
Instead, they decided to focus on building a custom family home, so we completely redesigned the plans to suit their budget and needs. Of course, we wanted to ensure our clients still had the option to create a unit development in future, so we completed a sewer branch to allow a sewer system to run through multiple homes on the site.
Challenges
While we couldn’t be more pleased with the final result, we did come up against a couple of challenges in this build. Communicating with the local council on such a big build was a challenging at times, and the busy narrow street made receiving deliveries more difficult than usual. Nevertheless, we pushed through to create a wonderful contemporary family home.
Step Inside
When you walk through the entrance of this custom home, you’ll find a large bedroom with walk-in robe and ensuite on the left, complete with double vanity and matte black tapware. This is a perfect space for guests as it’s separated from the rest of the home and consequently, boasts plenty of privacy.
On the ground floor, you’ll come across the kitchen (featuring integrated appliances and a wine fridge), living, dining and outdoor areas. We prioritised open-plan design in the home, which meant keeping these areas open and integrated with one another, to maximise flow and create the ultimate space for entertaining.
One of the most exciting design statements of the home is the timber staircase, which was stained black, and features a large void allowing natural light to flood the space. The dark staircase design perfectly ties together the monochrome, minimalist and luxury style that our clients chose for the entire home. This saw them pair black tapware, fitting and fixtures with a neutral colour palette. At RODA, we offer clients the chance to work directly with Colour Consultant Stephanie at our Style Studio to make selections like these simple and stress-free.
As you walk up the timber staircase the first thing you’ll notice is a secondary living room, which opens up to a balcony with exceptional views to the city. On this floor you’ll also find the grand master bedroom. A haven of complete modern luxury, it features an enormous walk-in robe and elegant ensuite.
If you’re looking to build your very own custom home in Melbourne’s north, get in touch with the friendly team at RODA today.






