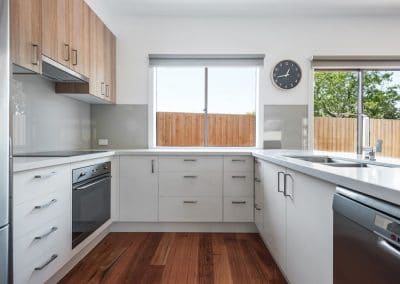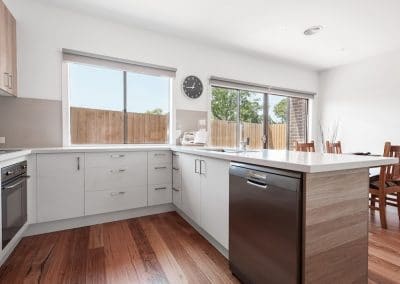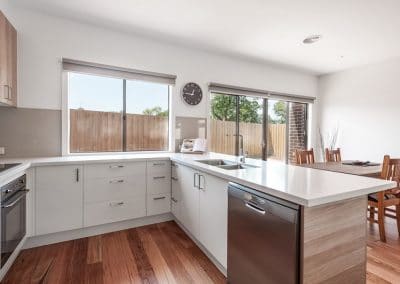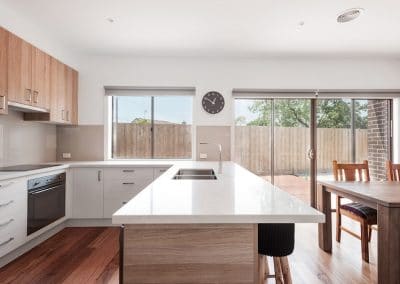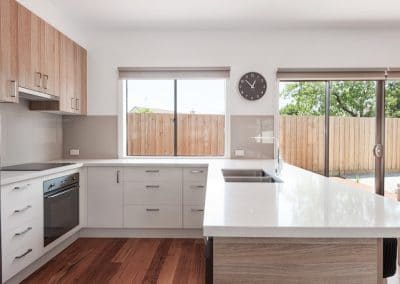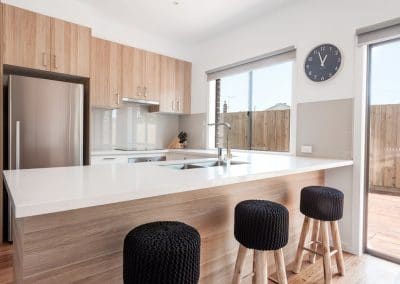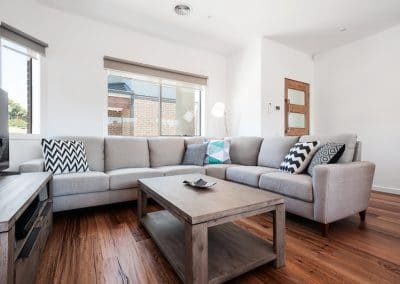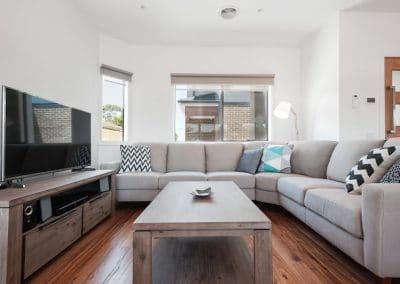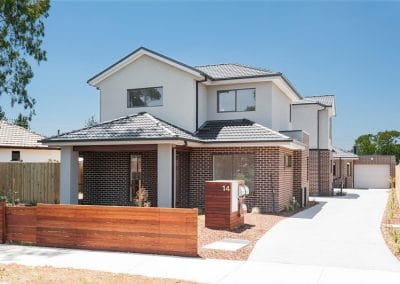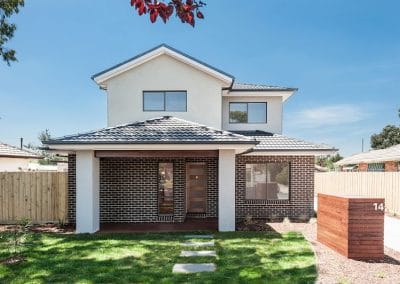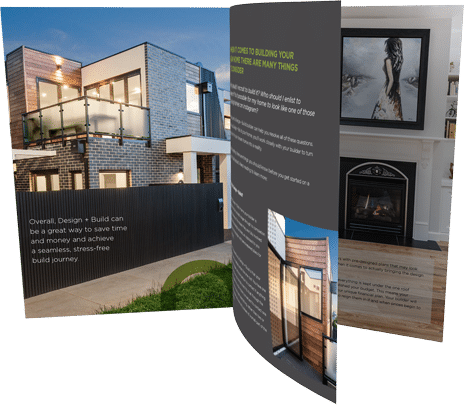Poplar Crescent
Project Description
3 new units built in an area of growing demand of unit development with close proximity to the city.
| Location: | Bellfield |
| Bedrooms: | 2 x 3 Bedroom, 1 x 2 Bedroom |
| Bathrooms: | 2 |
| Cladding: | Bricks to Ground Floor. Foam and Render to First Floor |
| Roofing: | Concrete Tile |
| Schedule: | 8 Months |
| Completed: | 2015 |
| Kitchen & Vanities: | Laminate |
| Bench Tops: | 40mm Caesarstone to kitchens, 20mm to Vanities |
| Floor Coverings: | Hardwood 140mm Wormy Chestnut Timber floors, Carpet to Bedrooms, Tiles to wet areas |
| Shower Screens: | Semi-Frameless |
| Robes: | Melamine shelving with 4 shelves and a bank of 4 drawers |
| Heating & Cooling: | Panasonic Split Systems and ducted heating and cooling to Unit 3 |
| Appliances: | Technika |
| Windows: | Aluminium residential range |
| Staircase: | Timber staircase with stainless steel rod balustrade |

