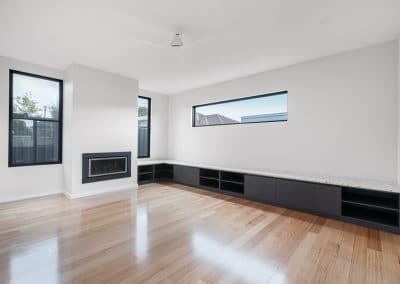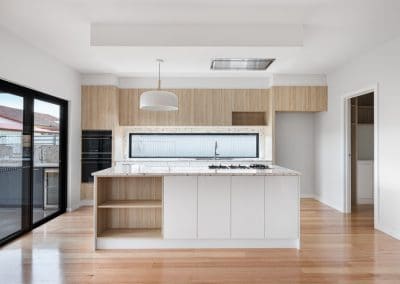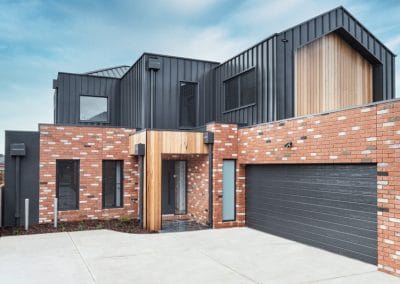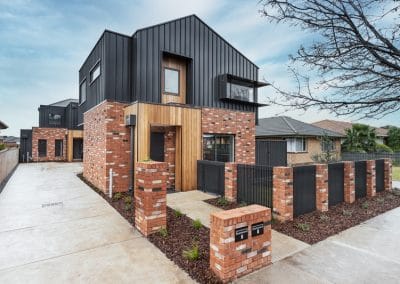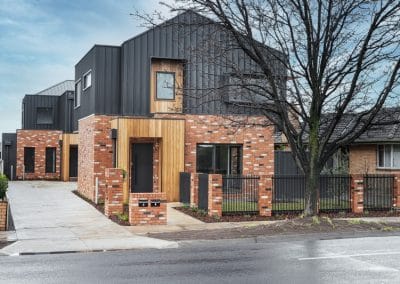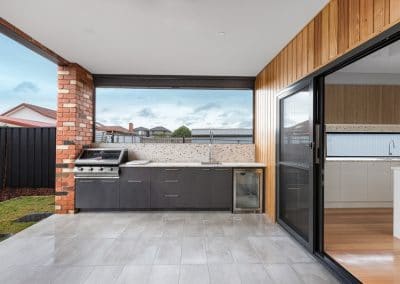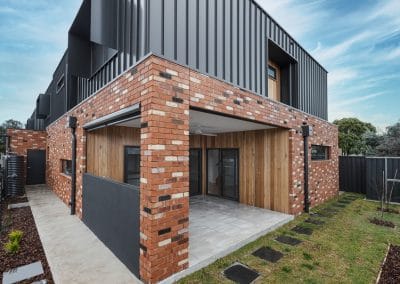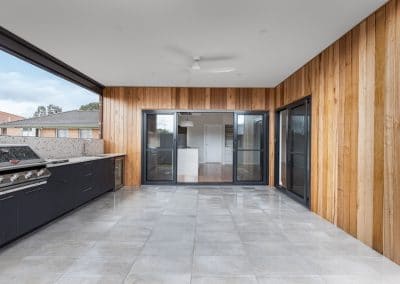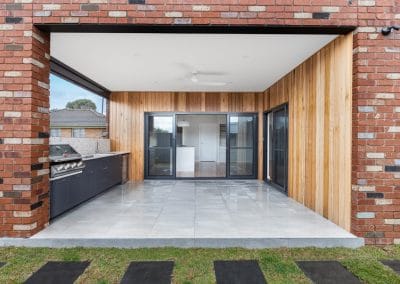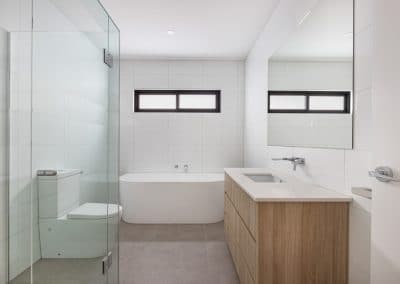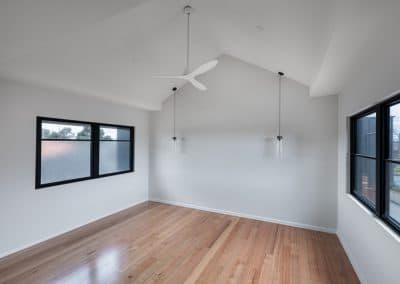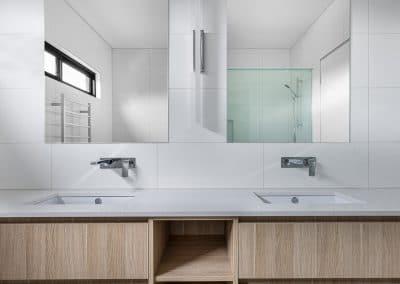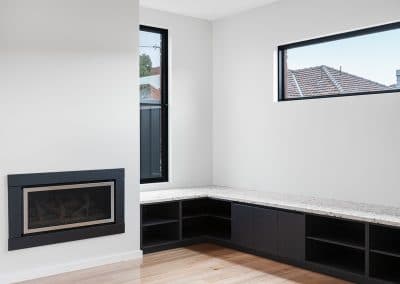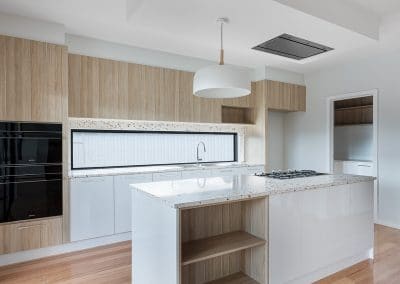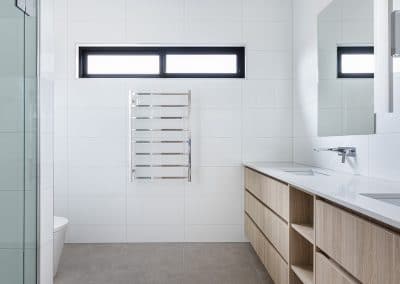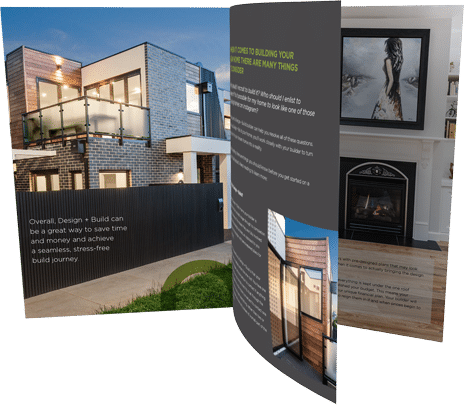The Highett
Project Description
A multi-unit development with a deftly modern flair. This development is a correction to the cramped townhouse myth, with the first unit boasting four bedrooms, three bathrooms and a double car garage. The second townhouse is slightly smaller with two bedrooms, two bathrooms and a single car garage. Both units feature spacious built-in robes, open-plan kitchen, dining and family areas and outdoor living. The striking façade was built from a combination of recycled red brick and Colorbond Steel cladding in Monument Matt.
| Location: | Thomastown |
| Bedrooms: | 4 and 2 |
| Bathrooms: | 3 and 2 |
| Cladding: | Nailstrip 265mm panel cladding & silver top ash cladding |
| Roofing: | Colorbond |
| Completed: | 2021 |
| Schedule: | 10 months |
| Kitchen & Vanities: | Unit 1 laminate matte, Unit 2 vinyl wrap & laminate nuance |
| Bench Tops: | Unit 1 Caesarstone, Unit 2 Terrazzo |
| Floor Coverings: | Unit 1 engineered boards, solution dye nylon carpet & 300x600mm porcelain tiles, Unit 2: solid Tasmanian oak timber floors & 300x600mm porcelain tiles |
| Shower Screens: | Frameless screens |
| Heating & Cooling: | Unit 1: split system, Unit 2: reverse cycle heating & cooling – ducted refrigerated split system |
| Appliances: | Unit 1: Technika 60cm, Unit 2: Smeg 90cm |
| Windows: | Aluminium |

