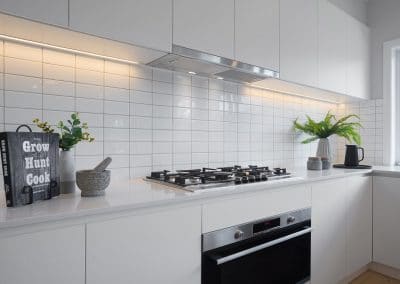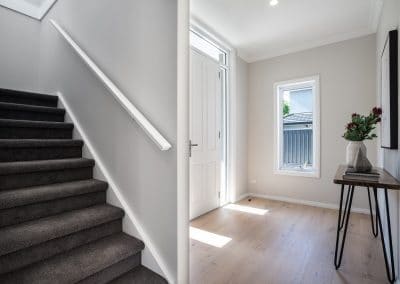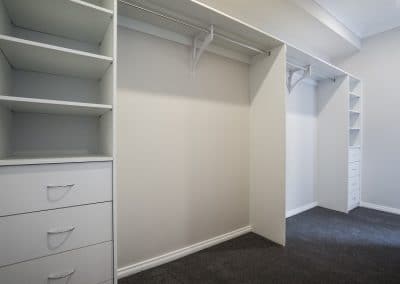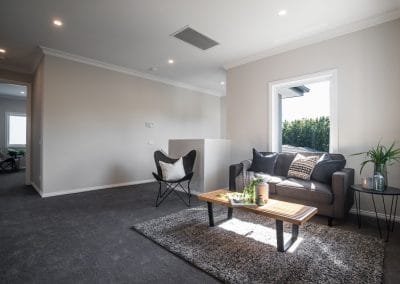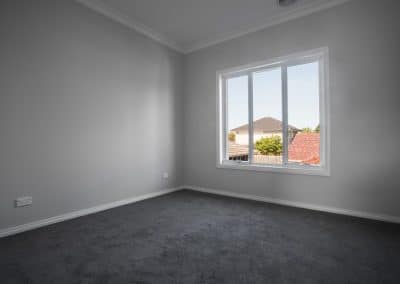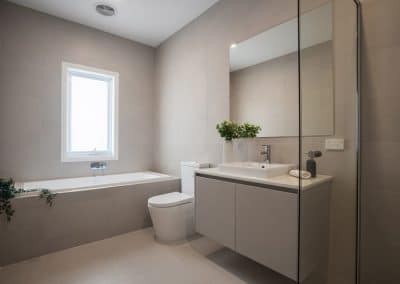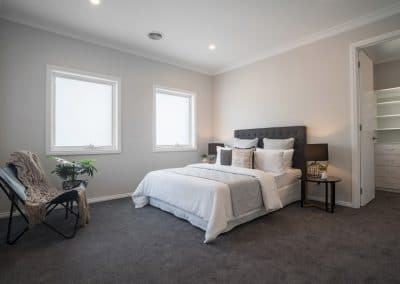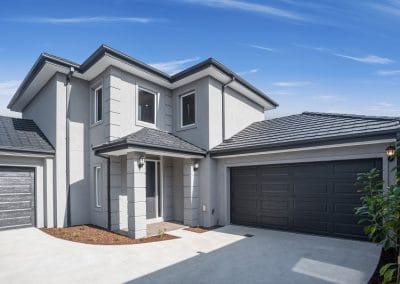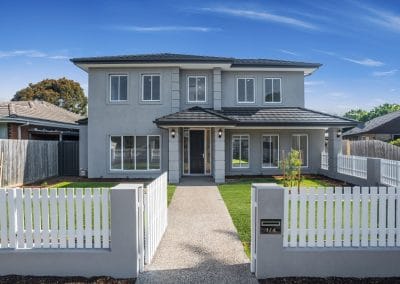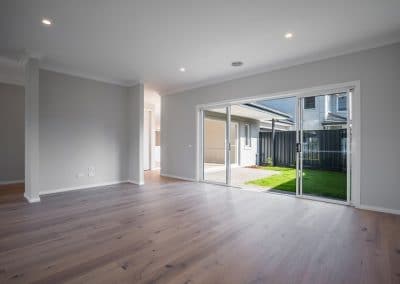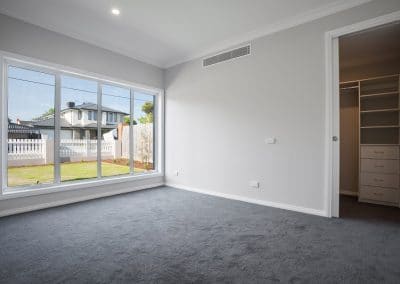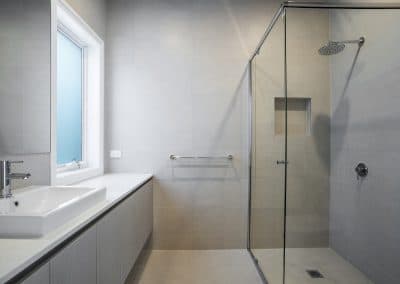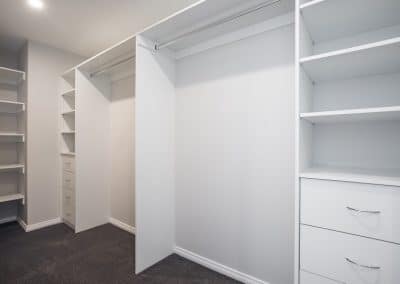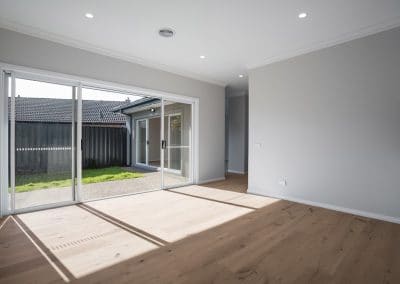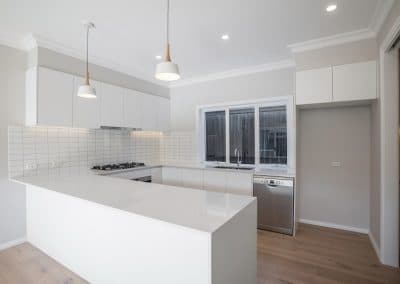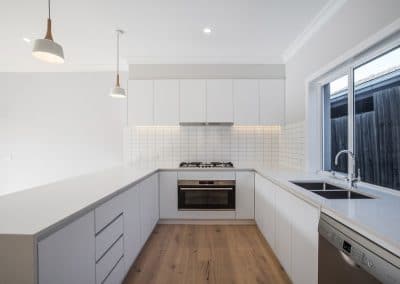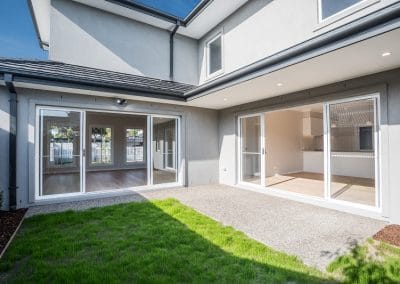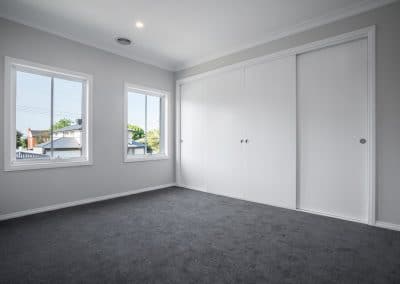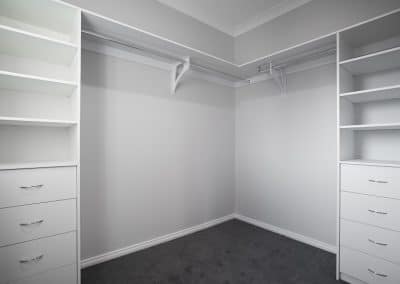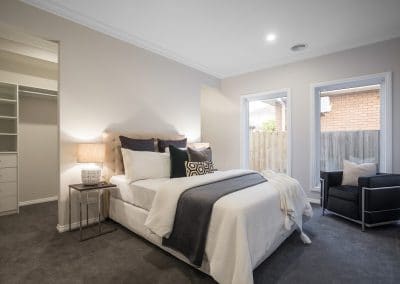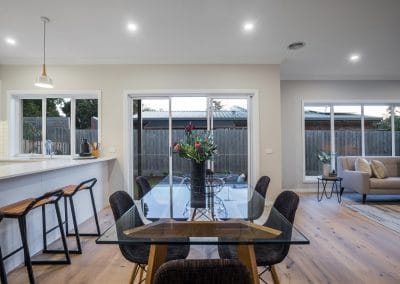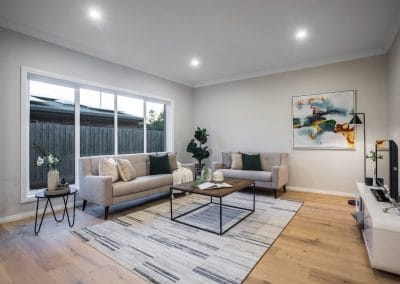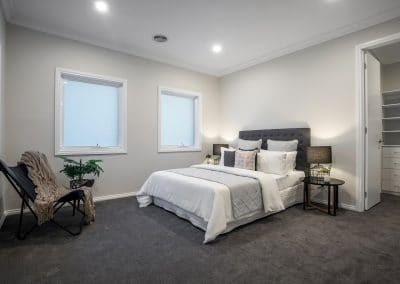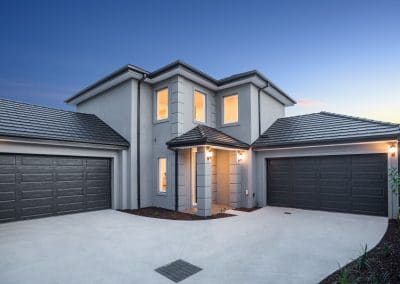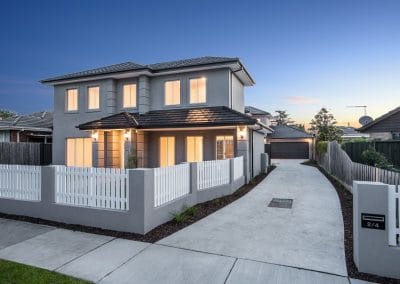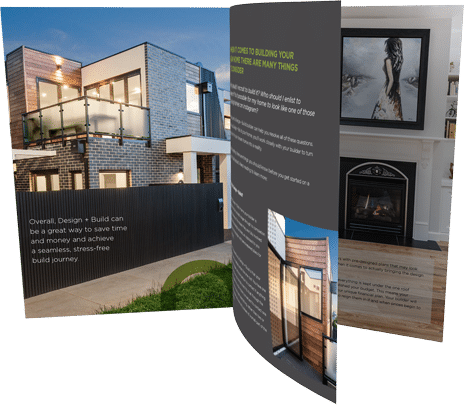The Meteor House
Project Description
RODA recently completed these custom units in Mount Waverley. Featuring wide, light-filled spaces and lambs tongue skirting and architraves for a timeless feature, the completed project is bright and open. Each unit boasts open, yet integrated living areas, walk-in pantry, separate first floor living room, featured moulding to external cladding and stylish high ceilings.
| Location: | Mount Waverley |
| Bedrooms: | 4 each |
| Bathrooms: | 3 + 1 powder each |
| Cladding: | 75mm foam and render, including featured mouldings, Dulux Dune |
| Roofing: | Concrete tiles |
| Completed: | November 2019 |
| Kitchen & Vanities: | Flat panel laminate matt |
| Bench Tops: | 20mm Caesarstone |
| Floor Coverings: | Engineered rustic oak 1860x190mmx14mm, glued |
| Shower Screens: | Semi-frameless 2000mm high |
| Robes: | Melamine shelving with 4 shelves and a bank of 4 drawers |
| Heating & Cooling: | Panasonic electric refrigerated cooling |
| Appliances: | Bosch 90cm; electric oven, gas hotplate, slideout rangehood, dishwasher |
| Windows: | Aluminium powder-coated, combination of commercial & domestic range, combination awning & fixed |

