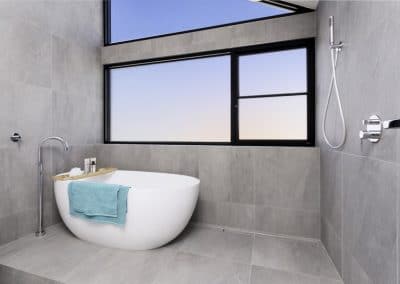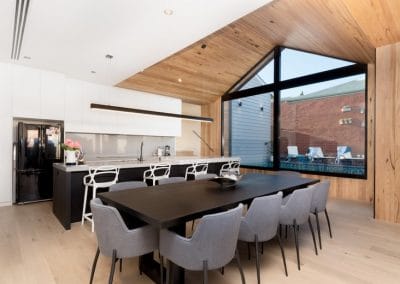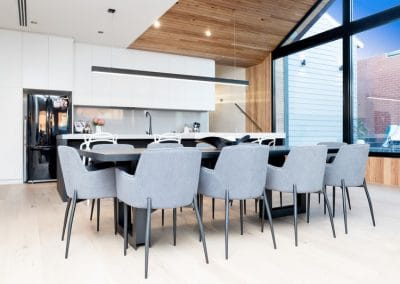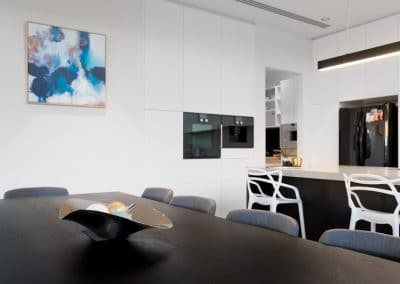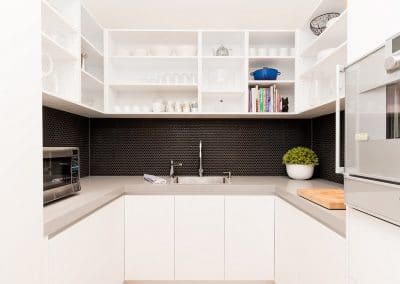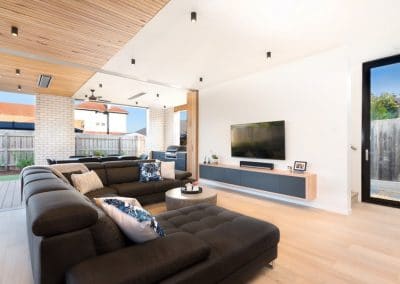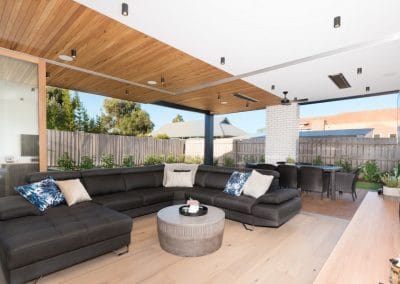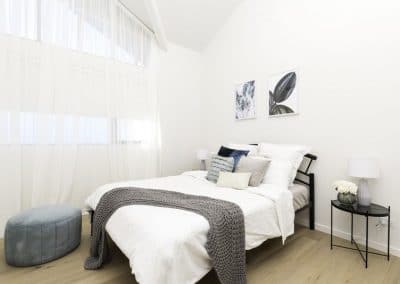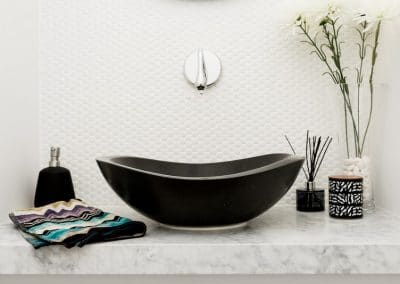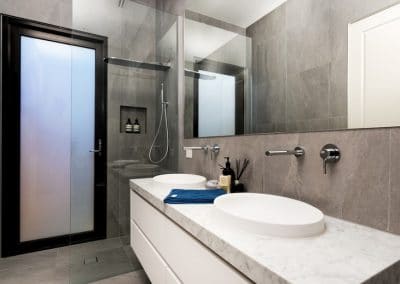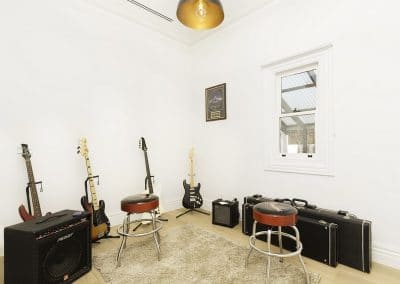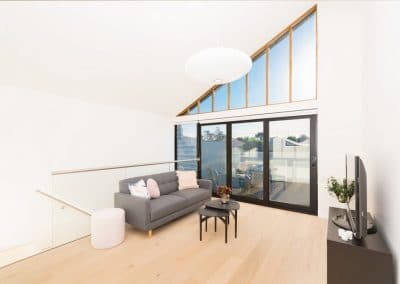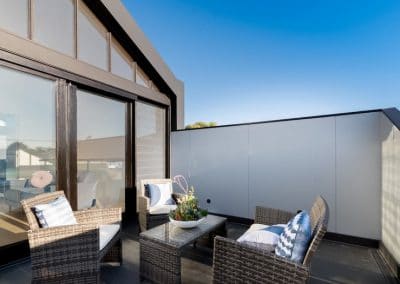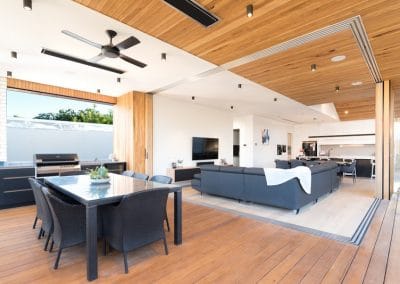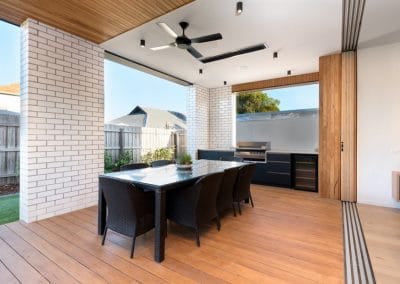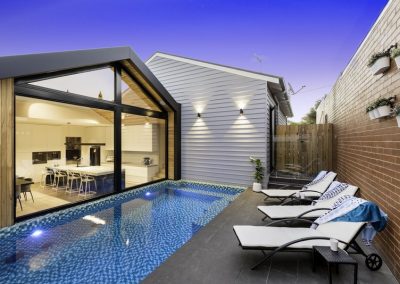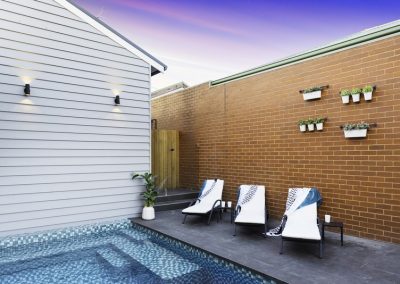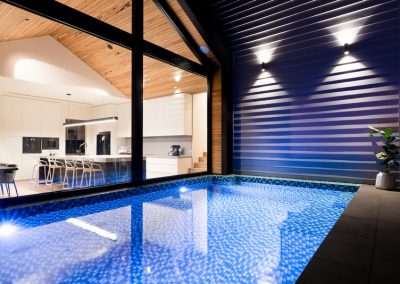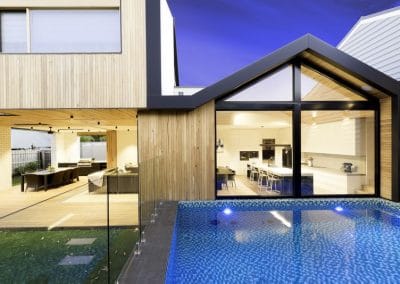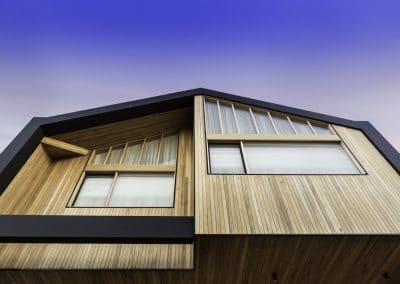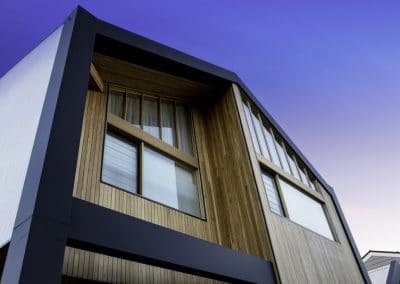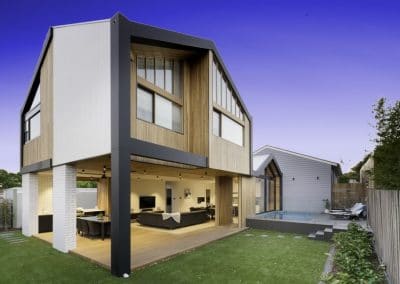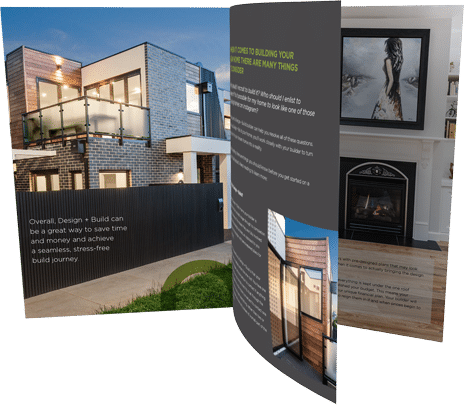The Split House
Project Description
A Californian bungalow receives a modern makeover in this Preston home. The original features were restored and a contemporary addition installed to the side and back of the block, introducing spacious open plan living areas, seamless indoor-outdoor spaces, sleek bathrooms and a pool. A completely new first level, innovatively hidden from the streetscape, includes a secondary entertaining space, 2 bedrooms and a contemporary bathroom.
| Location: | Preston |
| Bedrooms: | 2 |
| Bathrooms: | 1 |
| Cladding: | Shiplap Lining Board, James Hardie Weatherboard |
| Roofing: | ColorBond |
| Schedule: | 12 Months |
| Completed: | December 2017 |
| Kitchen & Vanities: | Two-Pac Kitchens |
| Bench Tops: | Reconstituted Stone |
| Floor Coverings: | Engineered Flooring throughout |
| Shower Screens: | Frameless |
| Heating & Cooling: | Underslab heating & ducted heating with refrigerated cooling |
| Appliances: | Gaggenau 60cm |
| Windows: | Aluminium - Capral 400 & Timber Windows |





